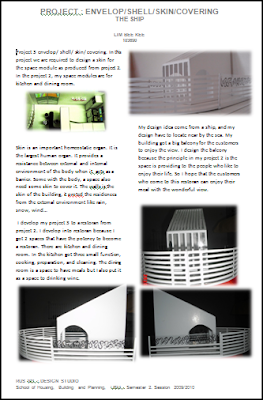Project 4 STANDALONE COMMUNITY. The last project in studio 100, a big project. It has 4 sub projects under it. Project 4A site analysis, project 4B group layout & layout model, project 4C individual unit, and 4D project synopsis.
Project 4A, site analysis. The site that we need to analyze is the area around Fajar Harapan, Aman Damai, Tasik Fajar and Tasik Aman. We have analyze the ecosystem in there, the activity in there, the function in there.




Project 4B group layout and layout model. Each group are required to draw a layout plan that putting 87 lots in the site that we analyze. After that we choose the best layout and do a layout model. In doing the layout model we are separate into 4 group, land, building, scape and report. I’m in group of scape. in this group we are doing tree, road, lamp…….





Project 4C Individual unit. In 4C we are given lot 16,800x9,600 and we need place a building in the lot. For my group, we are different with other group, we need design a garden in the site, our studio master separate us and give us different job. For me , a planning student ,he want us to design the pathway in the site.












No comments:
Post a Comment